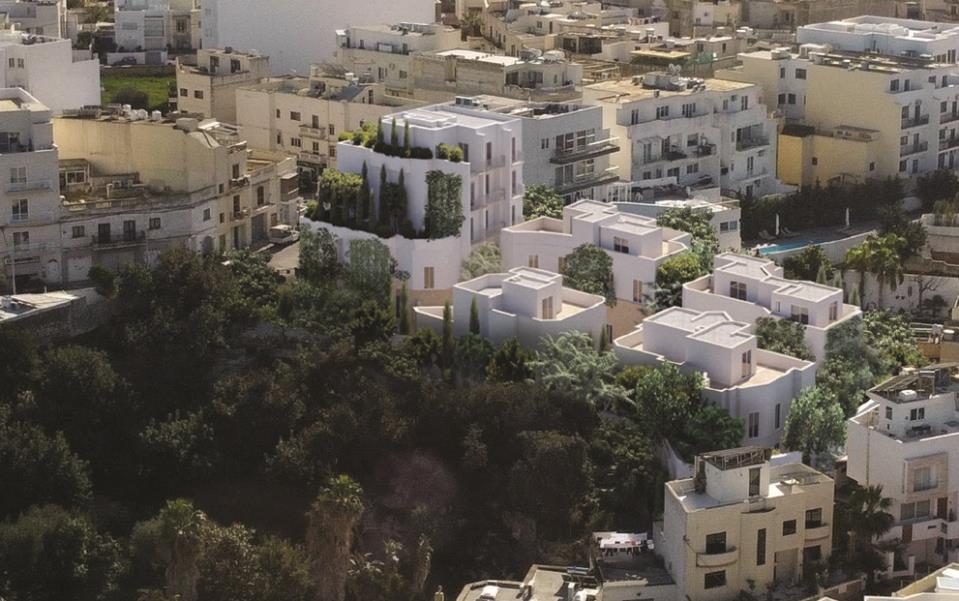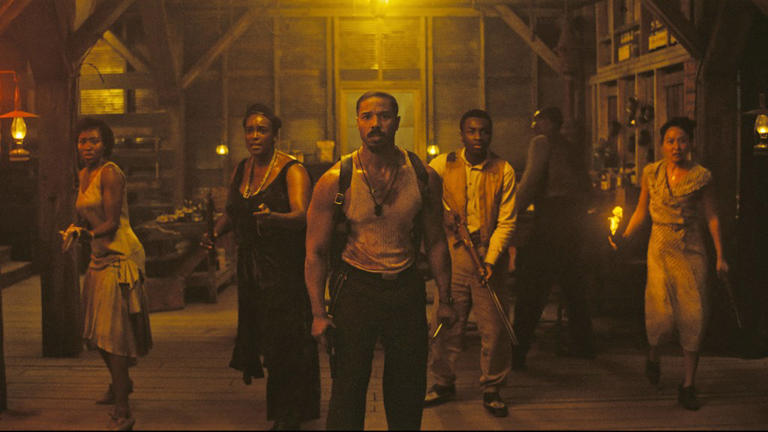
Plans to develop a parcel of land close to the historically significant and protected Mensija Chapel in San Gwann have been resurrected, with a cluster of villas now being envisioned for the 2,100 or so square metre site.
Documents shared with residents of the area and seen by The Malta Independent show that developer Matthew Bianchi and architect Ray Demicoli wish to build an apartment block with a height which is in line with existing developments and a further eight villas behind it.
The same area has already been subject to a development attempt when an associate of Gozo mega-developer Joseph Portelli had filed an application for a five-storey building hosting 39 luxury apartments and pools – advertised as ‘Valley View Mansions’ – which was refused by the Planning Authority in 2019. The Environment and Resources Authority had designated the area as a Special Area of Geological Importance right before the decision was taken, and therefore issued a Conservation Order for the site.
The ERA had also expressed concerns that excavation close to the caves that characterise the area could lead to structural damage and collapse of the historic Mensija Chapel and private dwellings close by.
The new plans for the area have not been filed as a planning application just yet, but details of the developers’ plans were shared with residents of the area earlier this year. Meanwhile, a Planning Control application has already been filed for an 8 metre wide road which would service the villas which are envisioned as part of the project.
The developers told residents that the objective of the project is listed as being a development which will “consist of thoughtfully designed apartments and villas” with the apartments being designed in such a manner that they will terrace down towards the cave and feature planted greenery so to integrate with the natural landscape.
The developers also said that they aim “to retain the character of Mensija by increasing trees and landscaping” and to offer “a project where families can enjoy a pleasant and friendly environment.”
The height of the apartments proposed to residents is “substantially less than allowable” according to the DC-15 development guidelines, with the developers saying that this is to “minimise the impact on the general landscape.”
The developers also told residents that one of the objectives is to protect the cave from load and vibration, with all excavation being done through the saw cut method.
A Planning Control application has already been filed with the Planning Authority, aiming to create an 8 metre wide road that will provide access to the eight villas which will make up the ‘hamlet.’
The villas are designed to rise two floors above the road level to ensure that “the development remains respectful of the area’s natural topography, heritage and the existing neighbouring properties.”
The plans presented to residents also point out that the height of the existing villas along Triq L-Ortolan and Triq il-Pellikan will still be higher than the villas which would be built as part of the envisaged development.
The planning control application which has already been filed seeks changes to the current zoning following the increase to the Residential Priority Area and the decrease to the Residential Area and changes to the development parameters of the Residential Priority area.
The NGO Din L-Art Helwa has filed an objection to it, saying that the “proposed development will lead to an increase in development density and a loss of openness.”
The NGO argues that the proposed amendments would result in a frontage which would allow for an increased number of units than what is currently allowed, and therefore lead to an increase in development density from what is established and deemed appropriate for the site by the current local plan. This places it in breach of the Strategic Plan for the Environment and Development (SPED).
The same was argued about the road that is being proposed to run along the depth of the site – something which the NGO said would bring it beyond the 30 metre building depth threshold.
“This would result in a far greater extent of the site being developed, which land was intended to remain open to contribute positively towards the amenity of the area as unbuilt open space,” it said.
The status of the planning control application is listed as “awaiting proposal on topographic survey.”
Portelli’s ‘Valley View Mansions’
The area has been subject to development applications in the past: in 2003 the Planning Authority refused an application to construct basement garages and dwellings on the same site, but the biggest application came in 2019 when a business partner of Gozitan developer Joseph Portelli filed an application for the site.
The development was to include 39 luxury apartments and pools, and was set to rise five storeys above street level and be eight storeys high in total when considering the depth of the site beneath the street. The project also included the excavation of three basement levels for underground parking.
It had attracted over 250 objects from members of the public, residents, the Church, and NGOs while both the Environment & Resources Authority and the Superintendence for Cultural Heritage also objected to the development.
The environment watchdog had said that the several caves and a sinkhole in the area could have jeopardised the structural integrity of the block and of the buildings around it, thus “putting people’s lives at risk.”
It then subsequently issued a conservation order to safeguard the site. The developers wanted the sitting when the Planning Authority was to decide on the permit to be suspended so that they could ask the ERA to “reconsider” the conservation order – but this request fell on deaf ears, and the application was rejected.
A planning control application was filed on the site soon after, this time by an applicant named Francis Spiteri.
That application sought to introduce a road which ran up to the boundary of a derelict building which currently exists on the site. But this application too received a myriad of objections which highlighted that the area was now protected and that it would not make sense to allow a schemed road if there can be no development in the area.
“It is clearly evident however that the idea to apply for a schemed road is simply the first phase that will subsequently lead to the development of the site, which is apparent from the Proposed Public schemed road & alignment documents filed with this application,” a representation filed en-masse by a number of individuals read.
The Superintendence of Cultural Heritage had again objected to the application, but the ERA had said that concerns on the potential impacts of excavation works had been addressed and so the proposal could be favourably considered. Transport Malta had also objected to the proposal because the road was less than the minimum acceptable road width established by subsidiary legislation.
Either way, the application was withdrawn without any decision on it being taken.
The history of the ‘forgotten’ place
The history of Mensija – a name which derives from the word “forgotten” – itself is a fascinating one. The hamlet is centred around a cave church which is still active today.
The legend of this church goes that hundreds of years ago, a farmer named Andrew (Indri in Maltese) saw a streak of light emerging from beneath his farmhouse. Upon clearing the subsoil together with his curious family, a huge rock dislodged itself and left a hole in which there was a lit three-wick oil lamp facing a triptych image of Our Lady.
The legend continues that the farmer tried to take the image to the Birkirkara parish church twice, but each time it returned to the cave. The Birkirkara parish priest reported the matter to the bishop who ordered the image be taken to his palace – but again, it then somehow returned to the cave.
Taking this is a sign from the divine, the bishop ordered that the cave be cleaned up and erected an altar.
We know from historical documentation that a cave-church at Mensija has been existence since at least 1575 when it was mentioned by the Apostolic Visitor Mgr Petrus Dusina and that back then it was dedicated to St Leonard.
It was rehabilitated in 1690 and in 1877 Fr Gorg Debono took up residence next to the church and celebrated a daily mass there. His nephew, Michael, built the present church with a simple façade and structure – but did not touch or alter the cave.
The original cave chapel still exists together with an altar, while the church itself contains another two altars, one dedicated to Our Lady and another to Christ the Saviour.
The church is still very much active, with mass celebrated by the Capuchin Fathers of the San Gwann parish and with a feast dedicated to St Leonard.
There are other historical sites in the area: cart ruts are known to exist, while there are also other caves – one such cave is noted by the developers of the proposed project in their presentation to residents – and also the medieval Castello Lanzun, which is where the developers hosted their meeting with residents.
Castello Lanzun dates back to the 15th century, and was said to have been built for the farmer who worked the surrounding land – the same farmer who, according to the legend, first came across the image of Our Lady.
It has served various functions having served initially as a farmhouse then having been fortified to provide shelter from corsair raids, before then being used as an observation post during the Second World War.
It fell into disrepair afterwards but was restored in the 1970s after being purchased by Scottish anthropologist Robert Gayre, who then handed it over to the Hospitaller Order of St Lazarus of Jerusalem, who still own and maintain the place.












